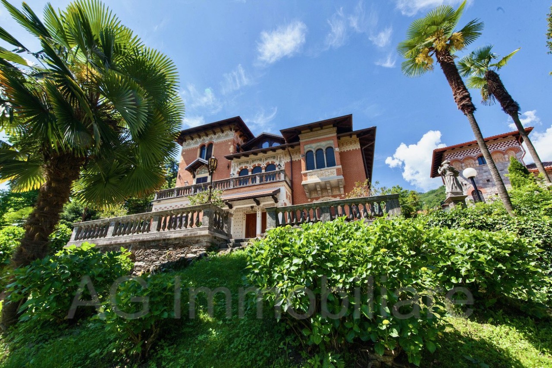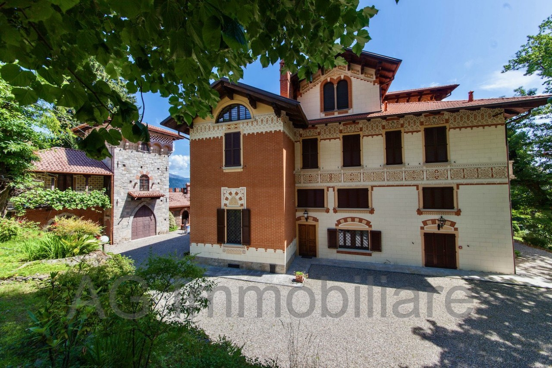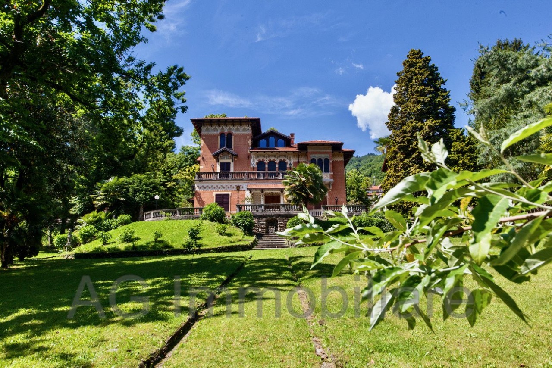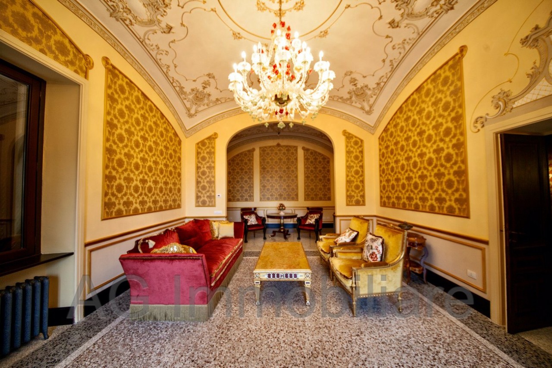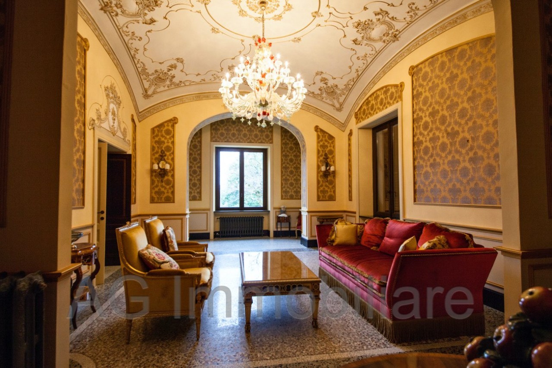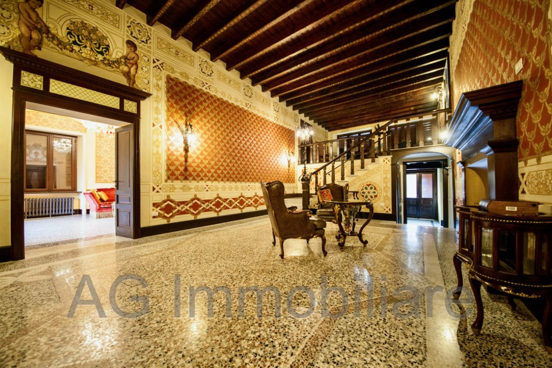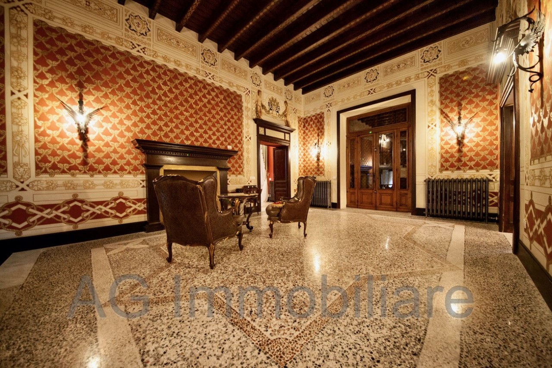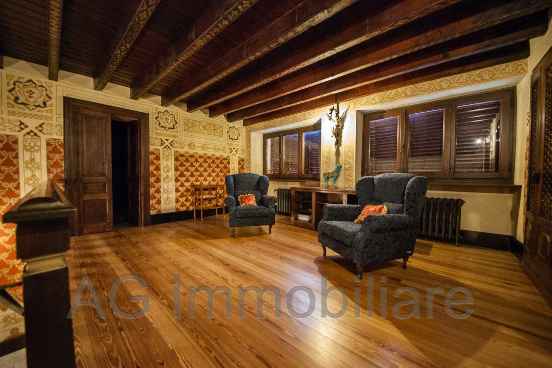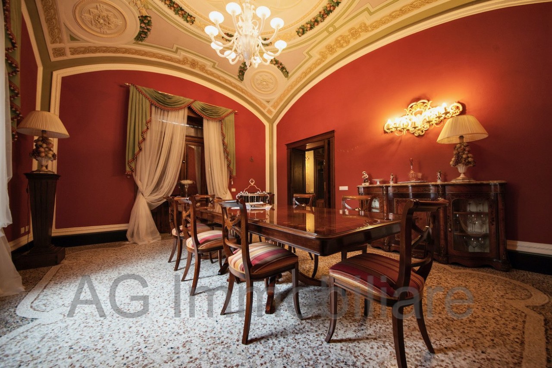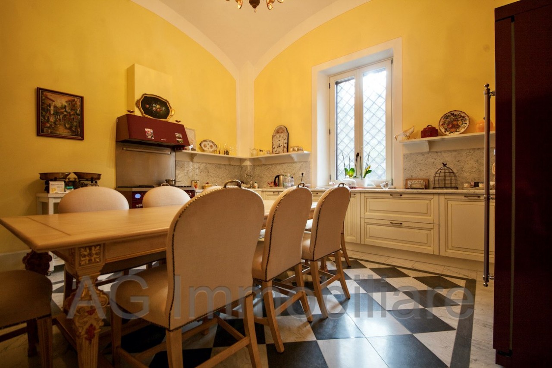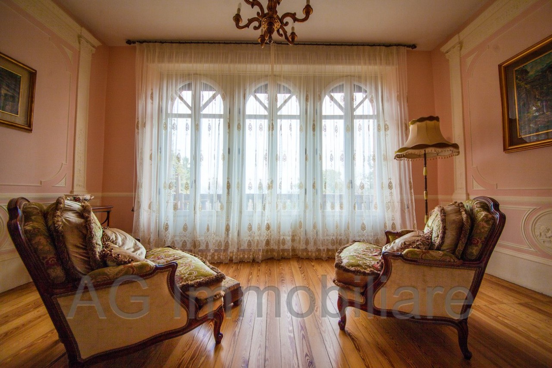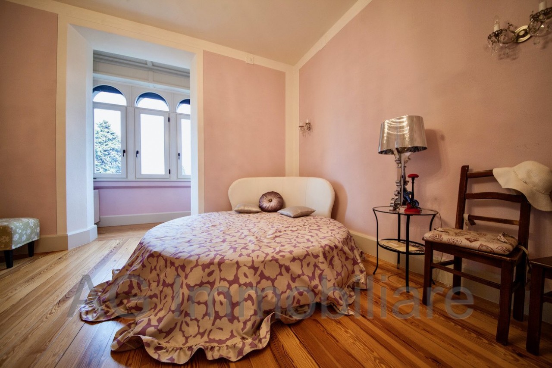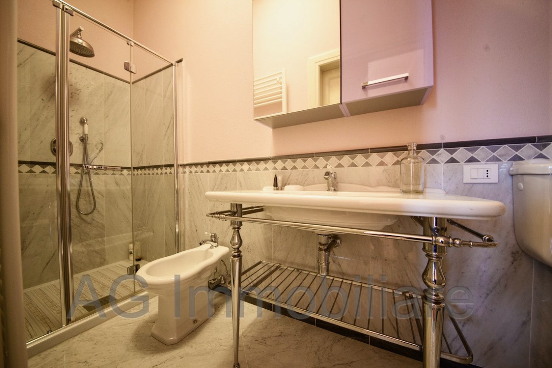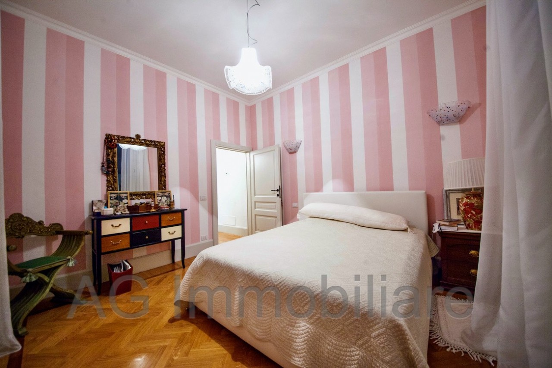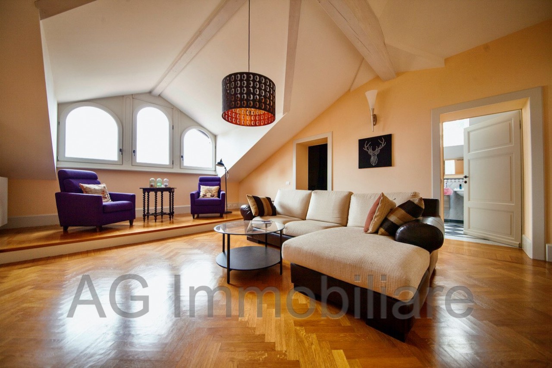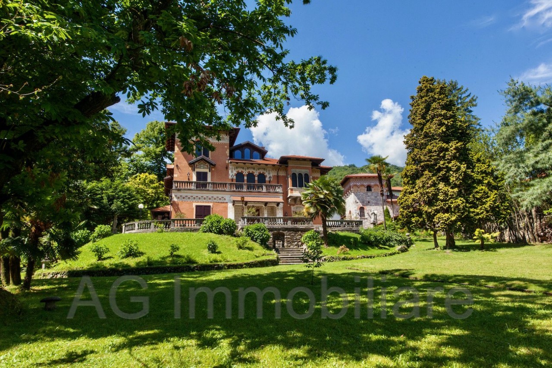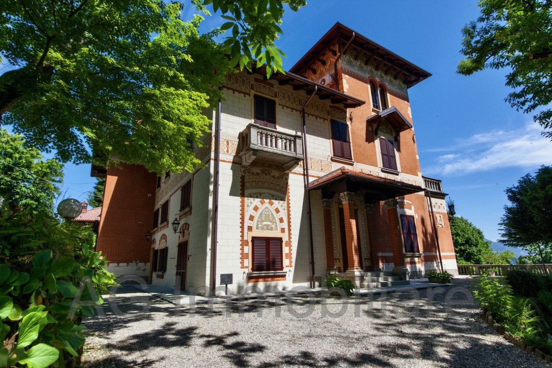Stresa historic villa with beautiful park
The Villa has been recently renovated with care, maintaining all the important architectural details of great value, such as decorations, inlays, etc. The main building has a consistency of about 810 square meters. spread over four floors.
It is composed by an entrance hall, large frescoed living rooms and a spacious kitchen. On the first floor five bedrooms and four bathrooms. On the top floor there is a spacious open space, another living room, two bedrooms and a bathroom. In the basement there is a cellar dedicated to wines, a gym and a bathroom. In addition, the property is completed by an outbuilding of 150 square meters. arranged on three floors. On the ground floor there is the garage and a utility room, on the first floor, entrance, living room with kitchenette, bedroom and bathroom. An additional bedroom is located on the top floor.
The property is surrounded by a large park of 12,000 square meters with the possibility of creating a majestic swimming pool.
Energy class: F;Ipe 189,24
It is composed by an entrance hall, large frescoed living rooms and a spacious kitchen. On the first floor five bedrooms and four bathrooms. On the top floor there is a spacious open space, another living room, two bedrooms and a bathroom. In the basement there is a cellar dedicated to wines, a gym and a bathroom. In addition, the property is completed by an outbuilding of 150 square meters. arranged on three floors. On the ground floor there is the garage and a utility room, on the first floor, entrance, living room with kitchenette, bedroom and bathroom. An additional bedroom is located on the top floor.
The property is surrounded by a large park of 12,000 square meters with the possibility of creating a majestic swimming pool.
Energy class: F;Ipe 189,24
| Reference | 186 |
| Zone | Verbania |
| City | Stresa |
| Type | Ville d'epoca |
| Market status | Sale |
| Property maintainance | Excellent |
| Year | 1800 |
| Livable surface | 810 |
| Total area | |
| Garden area | 12.000 |
| Bedrooms n. | 7 |
| Bathrooms n. | 6 |
| Floor | S1 - T - 1- 2 |
| Price | 6.500.000 |
| Furnished | Partially furnished |
| Heating | Self contained heating |
| Air Conditioning | |
| Cellar | 1 |
| Utility room | 1 |
| Laundry | |
| Garage | 1 |
| Parking Lot | 1 |
| Garden | 1 |
| Swimming pool | |
| Lake view | |
| Golf | Golf Club Des Iles Borromees |
| Sauna | |
| Fitness zone | 1 |

