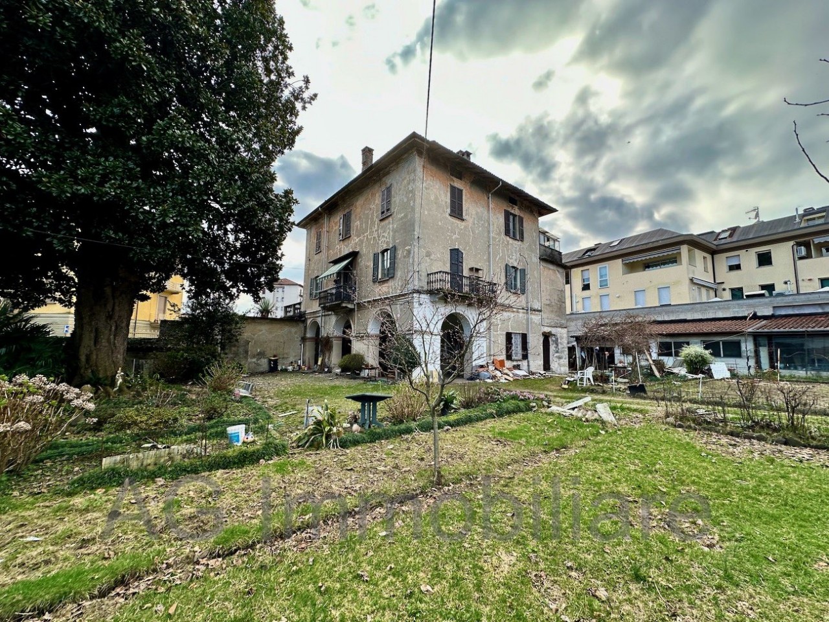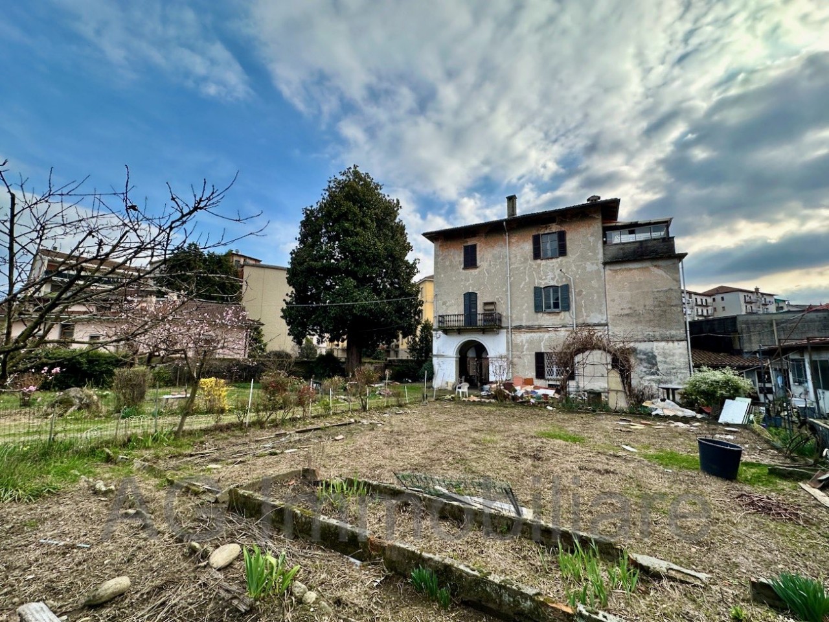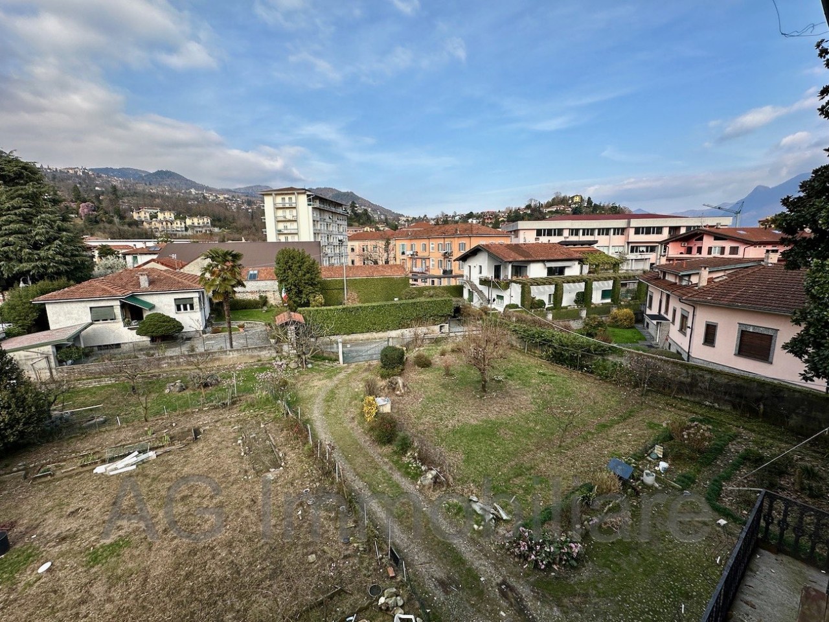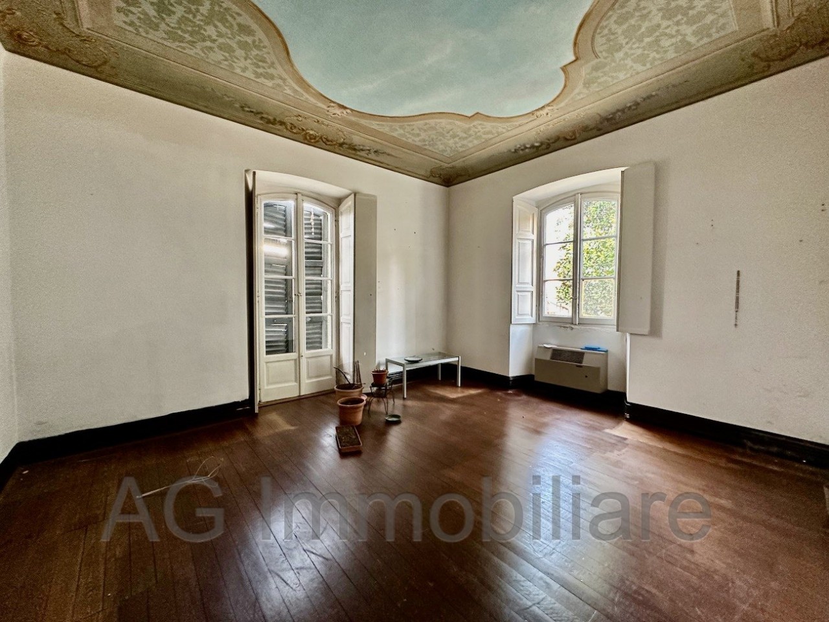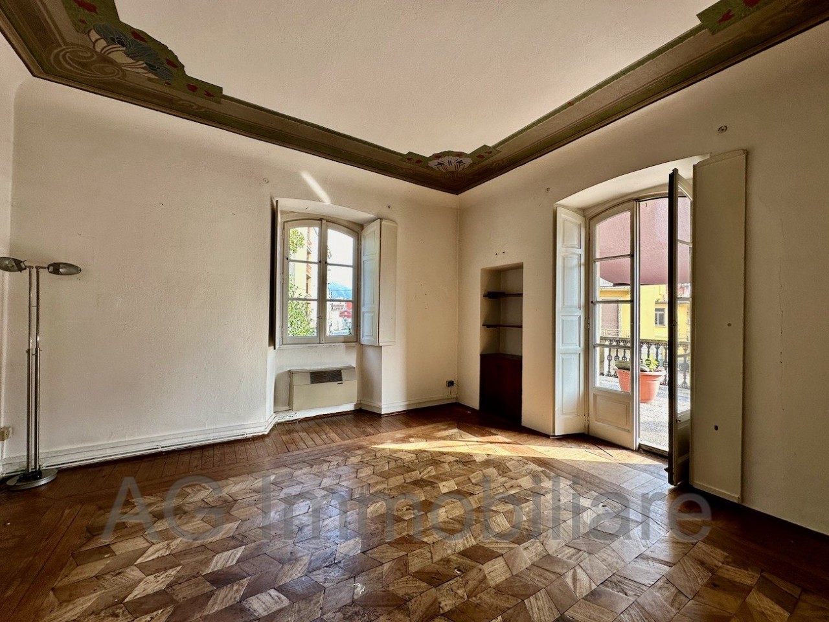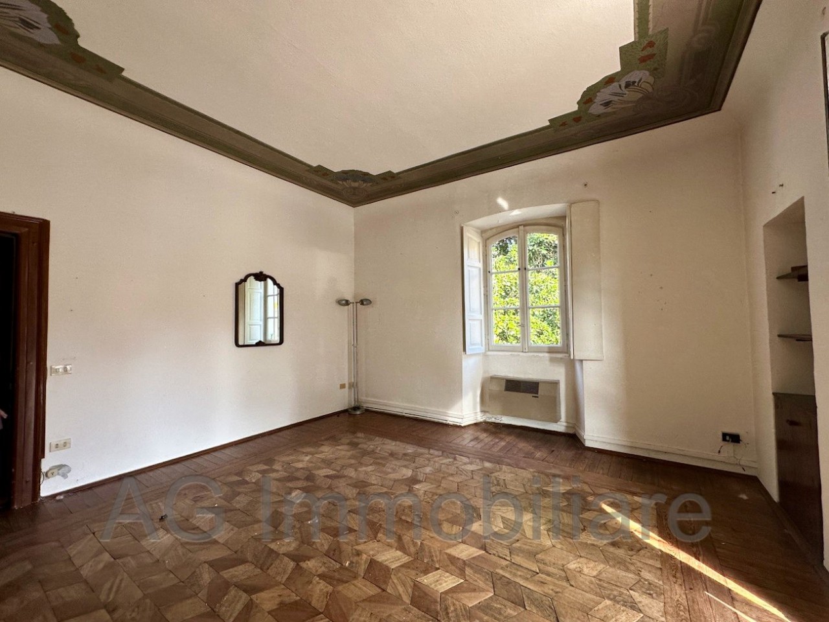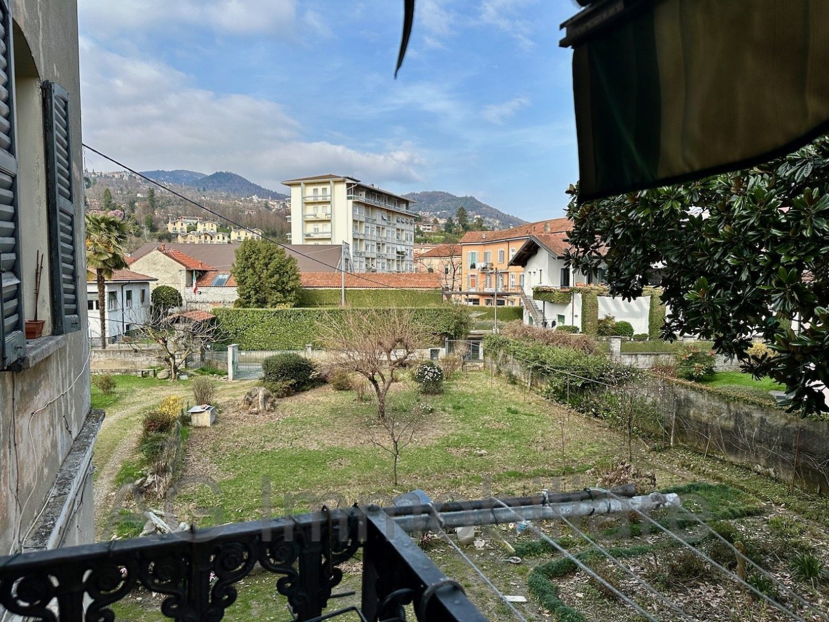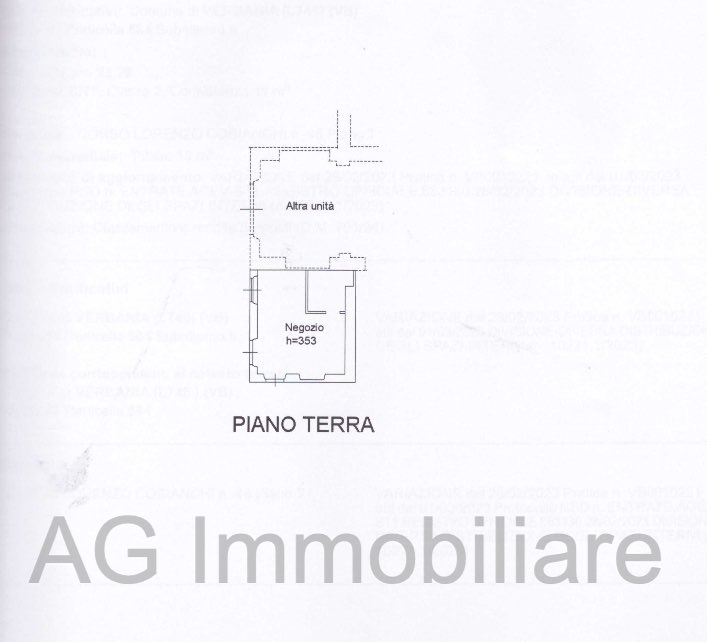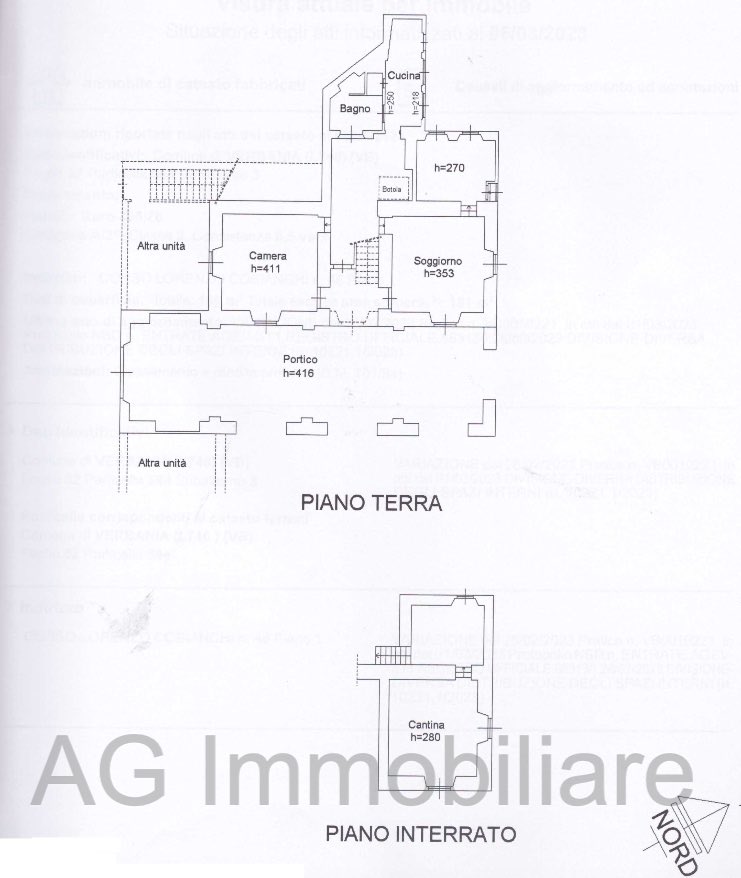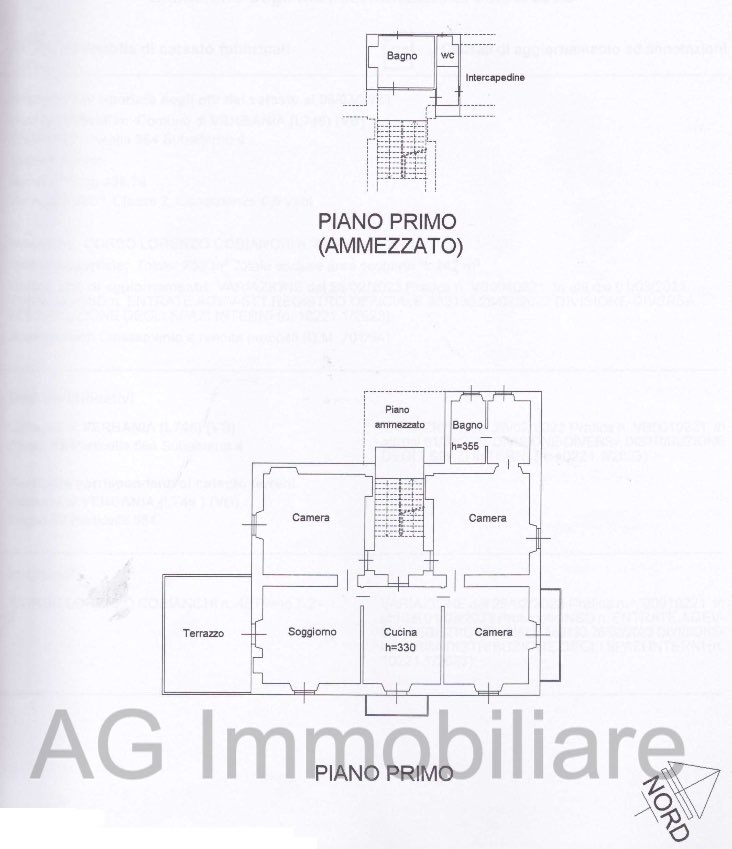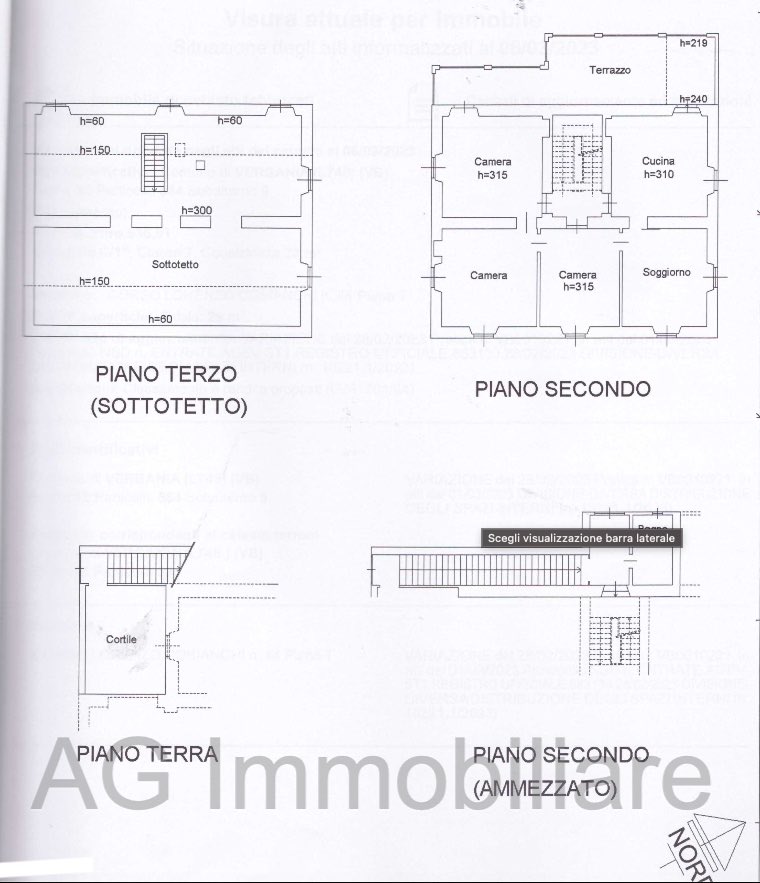Verbania Intra centre, historic villa with private garden - Ref. 152
Located in the centre of Verbania Intra, we sell a splendid property consisting of a large period building dating back to the early 1900s with a large private garden and driveway entrance.
The property is currently composed of three units for residential use in addition to various storerooms and warehouses belonging to the property.
The ground floor flat measures approximately 105 sqm plus a large porch, storage rooms and a small shop for approximately 200 sqm.
On the first floor we find a second flat of 142 square metres with a large terrace, as well as on the second floor another flat of identical dimensions up to the attic floor where we find approximately 130 square metres of attic space.
In the basement of about 30 sqm we have two cellars with beautiful vaulted ceilings and an antique well.
The garden, which is completely flat, measures approximately 1.330 sqm.
The property still enjoys magnificent frescoed vaulted ceilings and rooms that are still floored with the old wooden parquet laid in herringbone or long strips.
Charming property, ideal for high-level residential units in a fantastic location close to the historic and commercial centre of Verbania Intra.
APE cl. G: Ipe 175,00 kWh/m2
| Reference | 152 |
| Zone | Verbania |
| City | Verbania Intra |
| Type | Ville d'epoca |
| Market status | Sale |
| Property maintainance | To restructure |
| Year | 1940 |
| Livable surface | 640 |
| Total area | |
| Garden area | 1330 |
| Bedrooms n. | 7 |
| Bathrooms n. | 4 |
| Floor | S1-T-1-2-3 |
| Price | € 735.000 |
| Furnished | Empty |
| Heating | Self contained heating |
| Air Conditioning | |
| Cellar | 1 |
| Utility room | 1 |
| Laundry | 1 |
| Garage | |
| Parking Lot | 1 |
| Garden | 1 |
| Swimming pool | |
| Lake view | |
| Golf | Golf Club Pian di Sole |
| Sauna | |
| Fitness zone |

